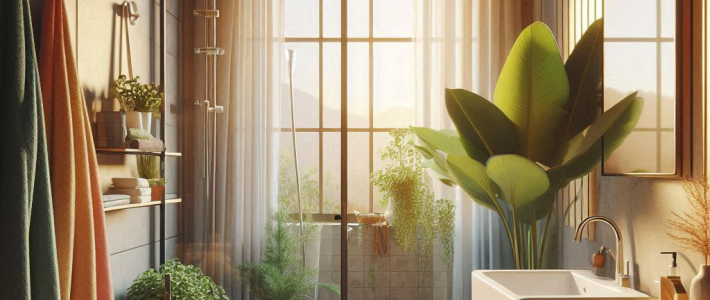13 May

A small home bathroom design focuses on maximizing space while maintaining functionality and aesthetics. Here are some key elements:
1. Space-Saving Layout
- Corner sinks and wall-mounted toilets free up floor space.
- Sliding doors instead of swing doors improve accessibility.
- Walk-in showers with glass partitions create an open feel.
2. Smart Storage Solutions
- Floating shelves and built-in niches reduce clutter.
- Vanity drawers with organizers keep essentials neatly stored.
- Over-the-toilet cabinets utilize vertical space efficiently.
3. Light & Color Choices
- Neutral tones like white, beige, or pastels make the space feel larger.
- Mirrors enhance brightness and create an illusion of depth.
- LED lighting with layered effects improves ambiance.
4. Functional Fixtures
- Compact bathtubs or corner showers optimize space.
- Water-saving faucets and dual-flush toilets enhance efficiency.
- Heated towel racks add comfort without taking up extra room.
5. Modern & Minimalist Touches
- Matte black or brushed gold fixtures add elegance.
- Textured tiles create visual interest without overwhelming the space.
- Indoor plants bring freshness and a natural vibe.
Leave a Comment